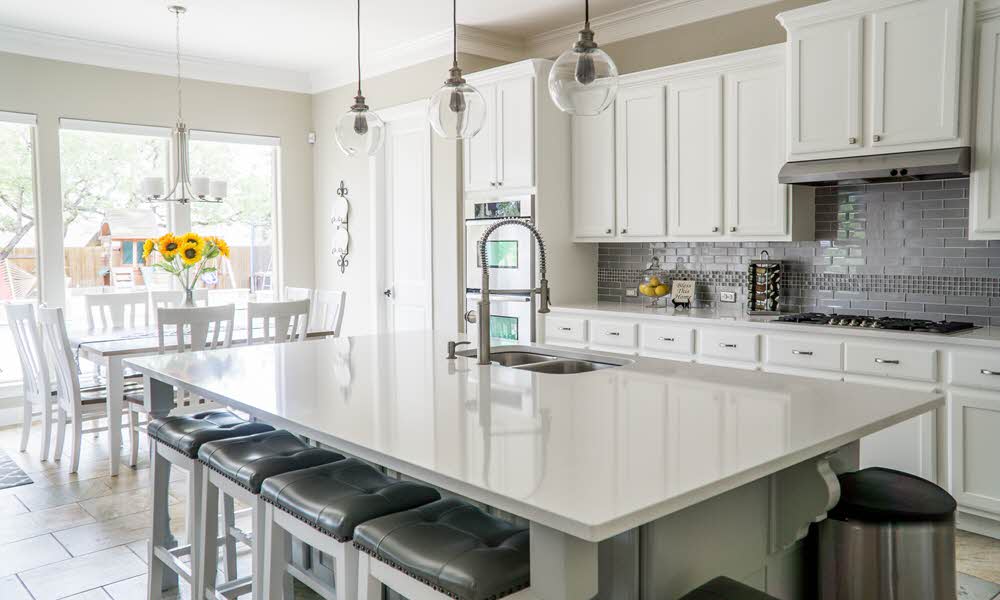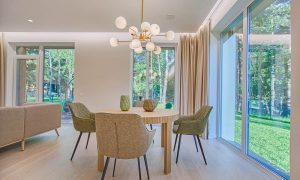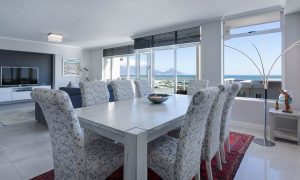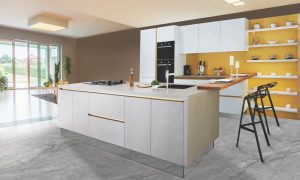French doors or sliding doors have been the traditional door of choice used to close large doorways. The arrival of bifold door designs has become a popular alternative that can add value, ambience and space-saving functionality to a building. As these designs are relatively new to the market and their advantages are relatively unknown, it is worth getting a bit more understanding of bifold door principles and investigating the advantages and disadvantages of installing bifold doors.
How do bifold doors work?
Bifold doors work on a concertina principle, folding back panels (hinged frames and glass panels) into a compact storage area which is quite small in a corner of a room while opening up an entire doorway.
Unlike standard hinged doors or French doors, bifold doors are made up of panels that are hinged together and slide on runners in the floor and the upper lintel or beam of a doorway. The panels slide and fold simultaneously as you open the door and fold away unobtrusively without restricting the size of the entranceway.
The choice of design may also incorporate a “traffic door” which refers to the conventional swinging door as one of the components in the bifold door. This creates a standard door within a bifold door arrangement improving its functionality. This adds convenience to the design so that only one panel needs be opened for quick access on a regular basis without having to fold back all the “leaves” every time the door is used.
What is a sliding door, and how does it differ from bifold doors?
Bifold doors and sliding doors are often considered to be the same thing. There is however a fundamental difference as sliding doors do not fold but slide back over each other on rails to create an opening with only some of the panels moving. Bifold doors incorporate runners that slide through guides which keep panels aligned and straight.
In a sliding or French door one panel or “leaf” slides in front of the next leaf opening up half of the aperture. Modern sliding doors now can have several parallel rails allowing up to four leaves to slide over each other to create a much larger opening. The primary benefit of sliding doors is that they do not intrude into the interior or exterior space.
Bifold doors simultaneously slide and fold to open up the entire doorway. The folded leaves take up very little space on either side of the aperture compared to sliding doors or hinged doors. Bifold doors incorporate the best features of sliding doors and traditional French doors, while at the same time giving improved functionality and saving space.
Do bifold doors work as exterior doors?
Bifold doors are the obvious answer when you need a simple solution to open up a barrier between the interior of your home and an outside recreational area. Effectively, bifold doors are easily removable separators between the interior and exterior parts of your house, extending your living and entertainment areas while barely compromising the floor space.
An added benefit is that the structure and large glass surface area allow for improved natural lighting within the home even when closed.
How do you install internal bifold doors?
Although the obvious application for bifold doors is to open up the house to the exterior garden and entertainment areas; their use within the confines of the home can also be very beneficial. Bifold doors can create a vast open plan area which can be easily modified into smaller and cosier spaces. While allowing for more natural lighting throughout the house, they also offer better insulation and soundproofing when required.
The application of bifold doors for commercial properties should not be overlooked. Bifold doors can be used to create flexible size meeting rooms, offices, exhibition spaces and even areas for events and concerts. And as suppliers we can ensure privacy between rooms divided with bifold doors by incorporating blinds and other non-transparent materials in the panels or leaves of the doors.
The complex requirements of installing internal bifold doors are best left to the experts. It is essential that the lower runners that guide the door leaves are flush with the floor to avoid a tripping hazard. The lower runner must also parallel to the upper runner to prevent jamming of the sections during operation. The design of a bifold door often has to be adjusted at installation to take into account that apertures are seldom exactly square. Runners are available in different designs and should be as unobtrusive as possible. If you want your bifold door to add value and ambience to your property, it is worth seeking the help of professionals to optimise your purchase.
What size bifold doors are available?
A fundamental advantage of using bifold doors in your projects is that they are equally suitable for large and small apertures. The configuration of the bifold door can utilise leaf sizes between 400 mm and 1200 mm and in domestic applications for door heights up to 3 meters and a width of 8 meters. Bifold doors can include up to 7 panels in an ideal situation. This allows for the creation of a substantial glass wall that can open between the interior and exterior of your home.
What are the main pros and cons of bifold doors?
The most significant factor in favour of installing bifold doors is that it allows you to utilise as much as 90% of a doorway area. They are an ideal solution for large entranceways where French doors would not be large enough.
Bifold doors depending on chosen style do require a little space at the ends where the leaves are temporarily stored in an open-door position. Bifold doors usually open to the outside but can open inside.
If you are in a situation where the operation of a bifold door would impact on the positioning of furniture, it may be a better option to install a sliding door. This would, however, limit your ability to open up the whole doorway and may be contrary to your design imperatives. You should then consider using a bifold door with more, but narrower, leaves.
Another advantage of installing a bifold door is the creation of an open plan effect, especially in the case of external installations that virtually bring the outdoors into your home. This remains true whether the door is open, partially open or closed.
Bifold doors offer another advantage over French doors in that they provide flexibility in terms of configuration and materials. Property owners can specify how they want the bifold door panels to split and stack when opening the door. The door can be designed so that it opens to the left or the right or to split in the middle to both left and right. You are also able to decide if the panels should fold inwards or outwards. The width of the leaves can be changed to suit the desired space usage for the open position.
The use of aluminium in the construction of the frames allows for more creativity in design, finish and colour for a personalised final product than would be the case for French doors.
Bifold doors fold either inwards or outwards. In both instances, they take up space while being opened and closed as well as an area taken up for storage of the leaves when the door is open. You should take careful note of the position of indoor and outdoor furniture and fittings before deciding to have your door folding inwards or outwards. If your room area is limited and your furniture is close to the wall where the bifold door will be installed, it is best to have it fold outwards. In situations where the doorway may lead to a smaller area such as a balcony, you may choose to have an inward folding door. Bifold doors require much less space for opening than French doors.
People living in smaller house, apartments or flats may be restricted in the amount of space that they are prepared to sacrifice for inside opening French doors. Bifold doors are the perfect solution in such instances.
For many people, there is a belief that bifold doors are a much more expensive option than sliding or French doors. This can indeed be a major disadvantage when compared to standard wooden products. If however, your objective is to have a sturdy and robust aluminium sliding or French door, there may be very little cost difference compared to an aluminium bifold door.
What do bifold doors cost?
There are many variables that determine the final cost of a bifold door installation. These would include the size of the door, style, materials and the location of your home. Aluminium is a popular choice of material, although it is somewhat more expensive than uPVC. Over the long-term aluminium doors are more durable, require less maintenance and will probably be more cost effective.
Optional extras such as double glazing and other thermal insulation will add to the cost of your folding door and specific security requirements also come at a cost. Professional manufacturers and installers employ highly trained specialists that can make site visits to measure up your requirements and discuss specific needs and budgets before presenting you with a personal quotation for the work.
Please get in touch with us if you need any further details or information about bifold doors and whether they provide the optimum solution for you. We will send a qualified team member to your home to talk you through your options and measure up the doorway aperture before giving you a bespoke quotation.




